Designing Efficient Showers for Small Bathrooms
Designing a shower in a small bathroom requires careful consideration of space utilization and functionality. Effective layouts can maximize the available area while maintaining an aesthetic appeal. Common configurations include corner showers, walk-in designs, and shower-tub combos, each offering unique advantages suited for compact spaces. Proper planning ensures accessibility and comfort without sacrificing style.
Corner showers are ideal for small bathrooms as they utilize two walls, saving space and providing a modern look.
Walk-in showers create an open feel, making small bathrooms appear larger and more accessible.
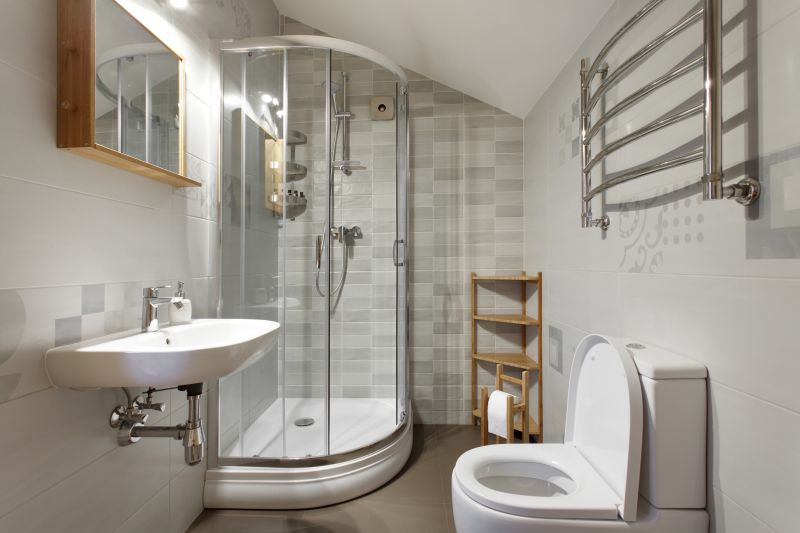
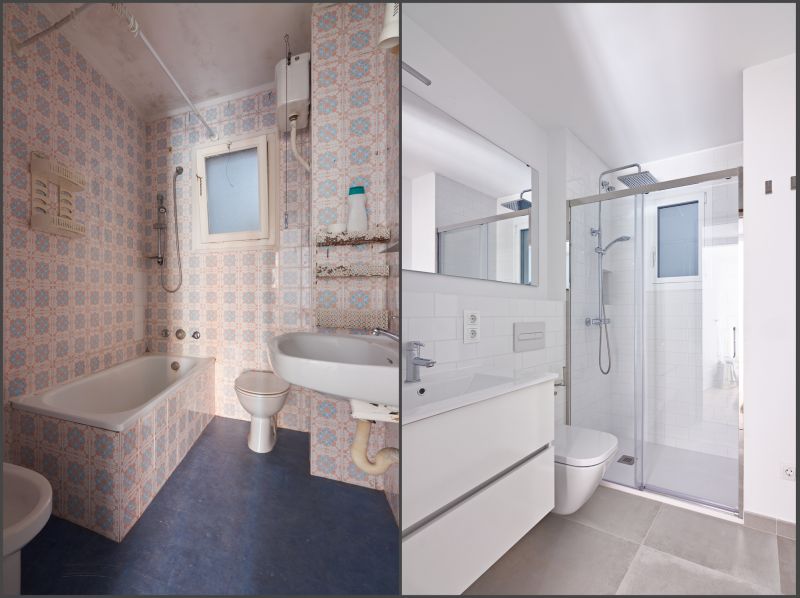
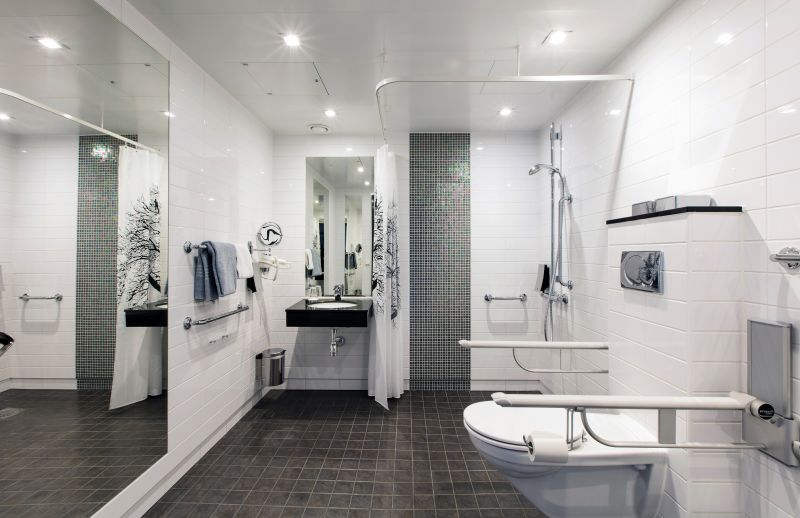
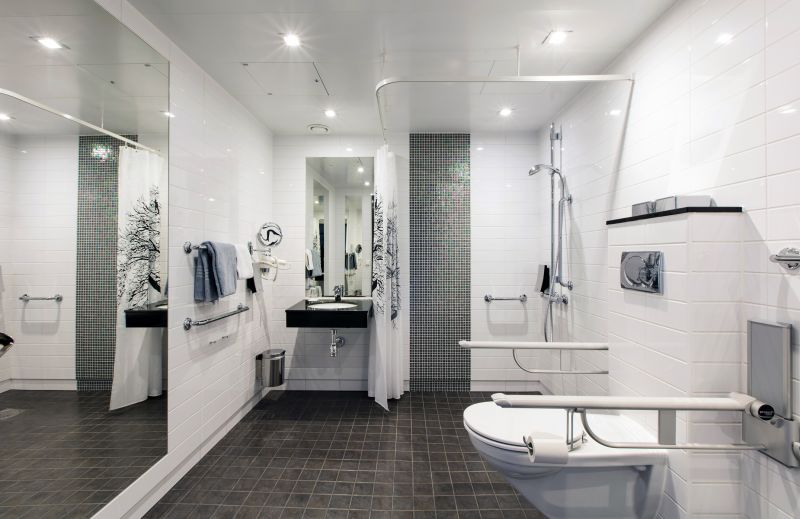
Optimizing a small bathroom shower involves selecting the right fixtures and layout. Compact shower enclosures with sliding doors or pivoting glass panels can reduce space requirements while providing a sleek appearance. Incorporating built-in niches or shelves maximizes storage without encroaching on the shower area. Choosing light colors and reflective surfaces further enhances the sense of space, making the bathroom feel more open and inviting.
Sliding doors save space by eliminating the need for clearance to open outward, ideal for tight areas.
Clear glass enclosures create a seamless look, visually expanding the bathroom.
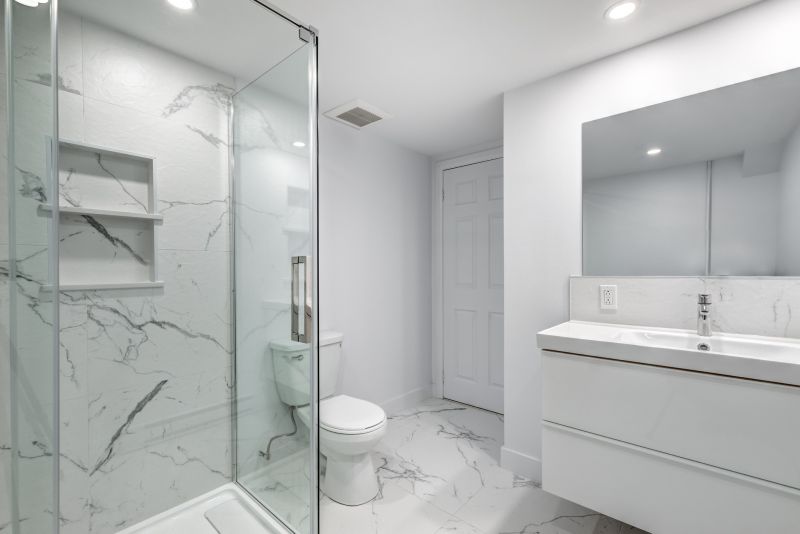
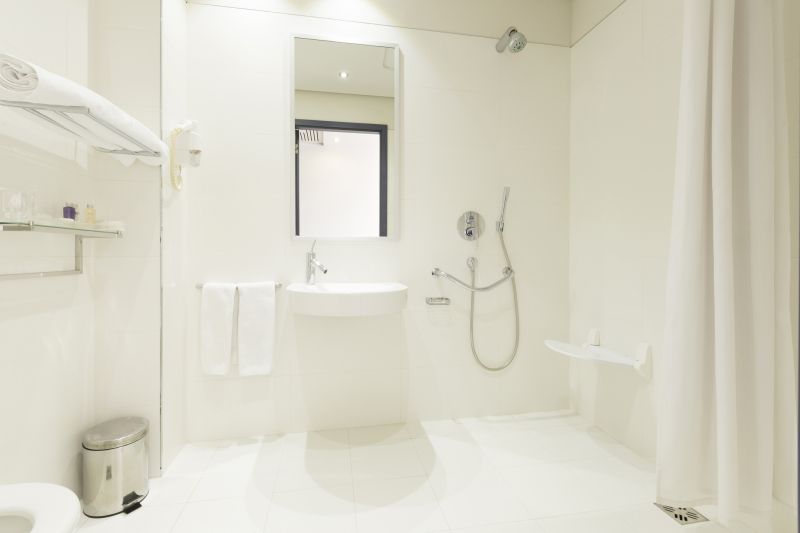
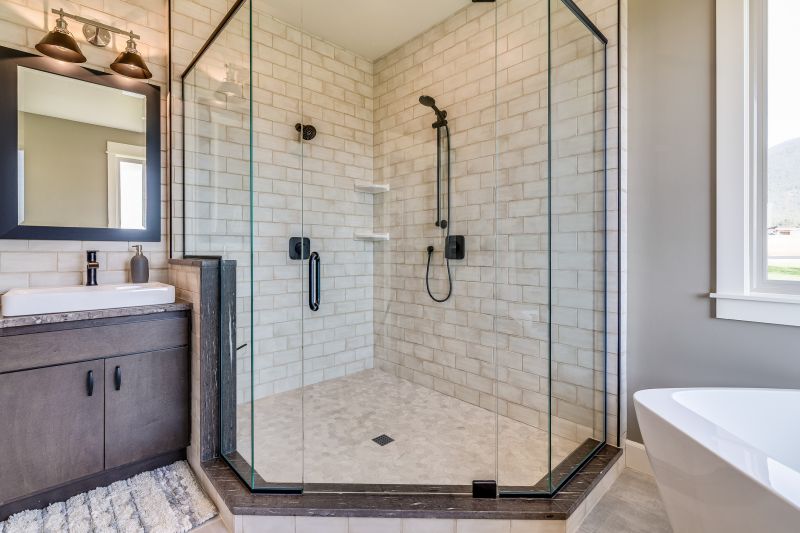
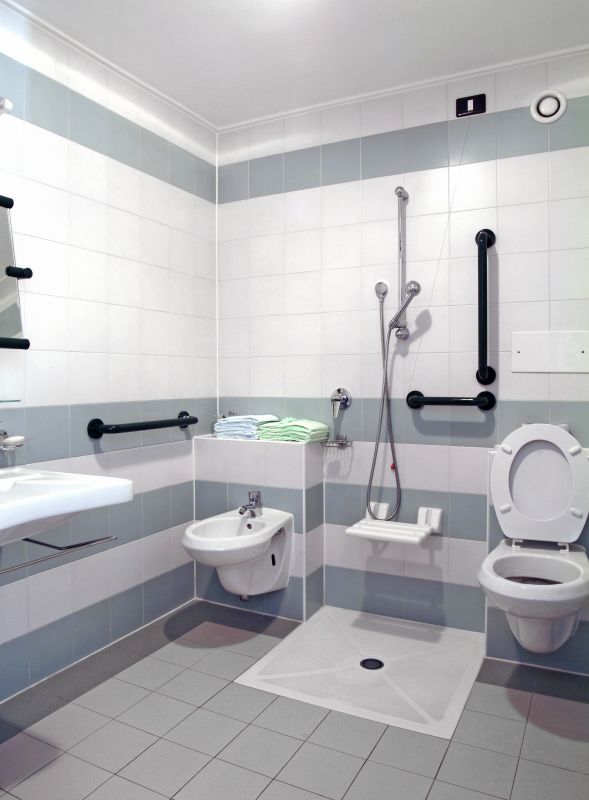
Innovative storage solutions are essential in small shower designs to maintain a clutter-free environment. Recessed niches or corner shelves can hold toiletries without intruding into the shower space. Additionally, choosing fixtures with integrated shelving or soap dishes helps keep essentials within reach while preserving the streamlined look. Proper lighting, both natural and artificial, enhances visibility and makes the space feel more open.
| Layout Type | Advantages |
|---|---|
| Corner Shower | Maximizes corner space, modern aesthetic |
| Walk-In Shower | Creates open feel, accessible |
| Shower-Tub Combo | Combines bathing and showering in limited space |
| Sliding Door Enclosure | Saves space, easy to access |
| Recessed Shelves | Provides storage without clutter |

